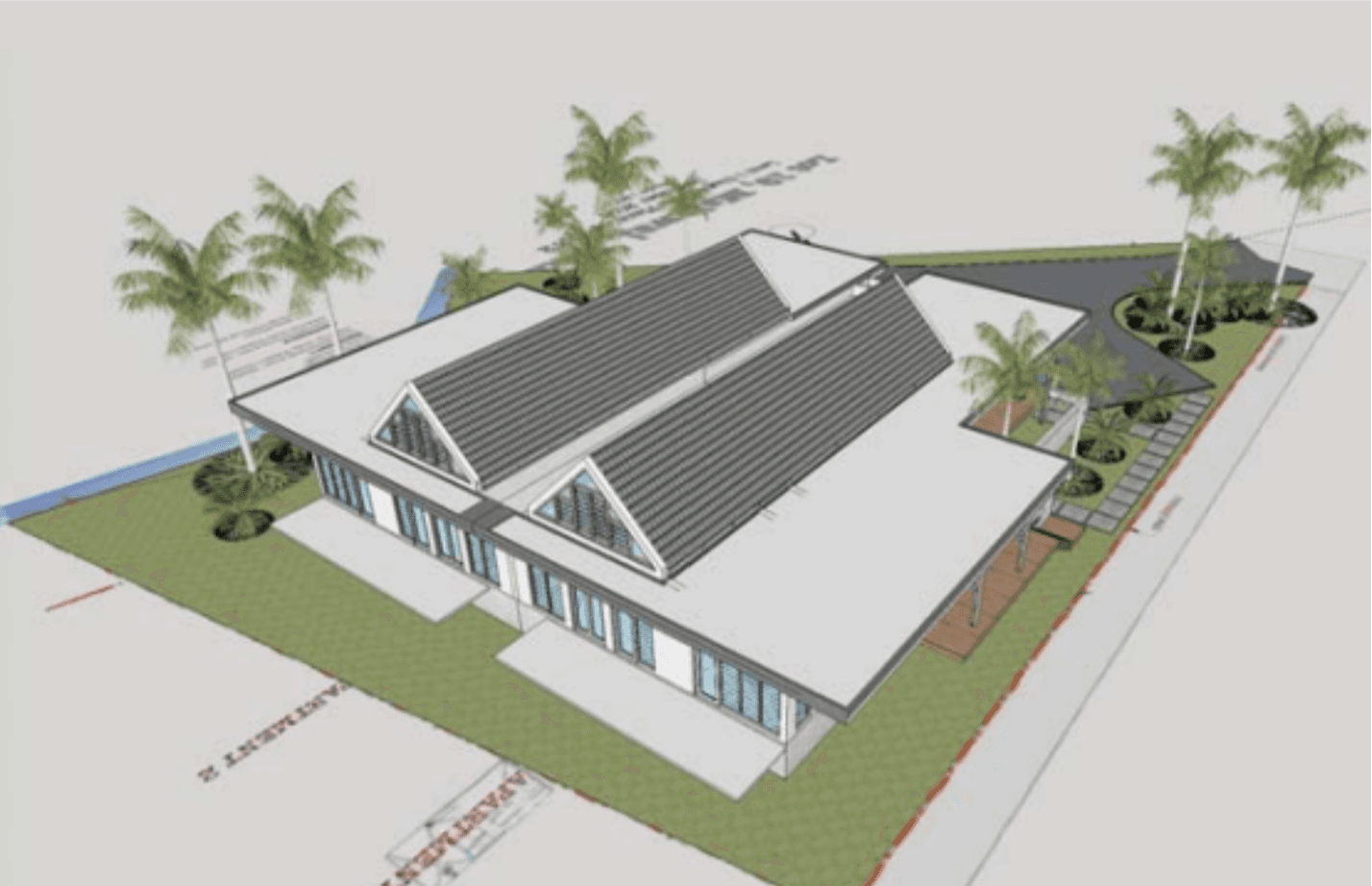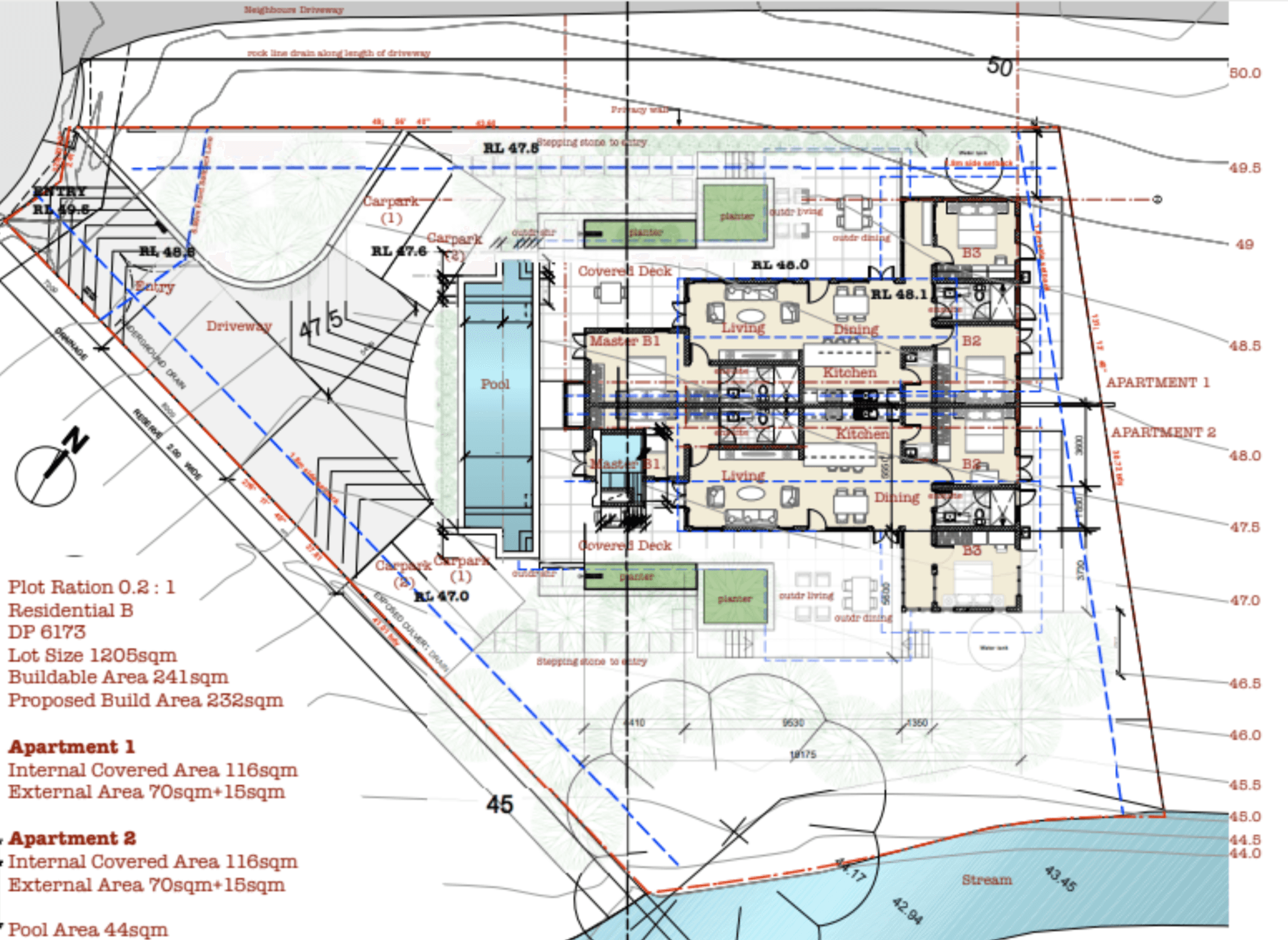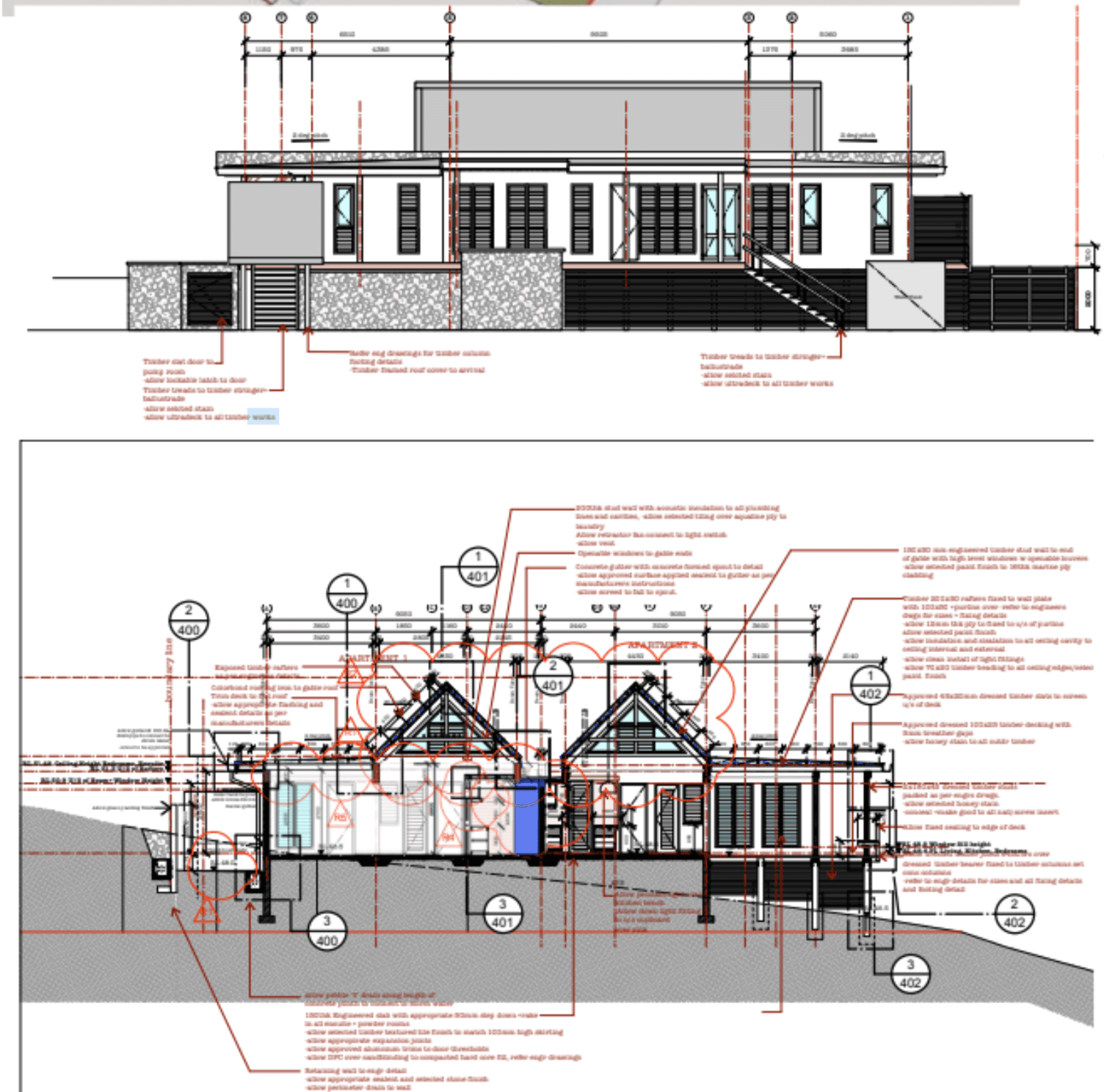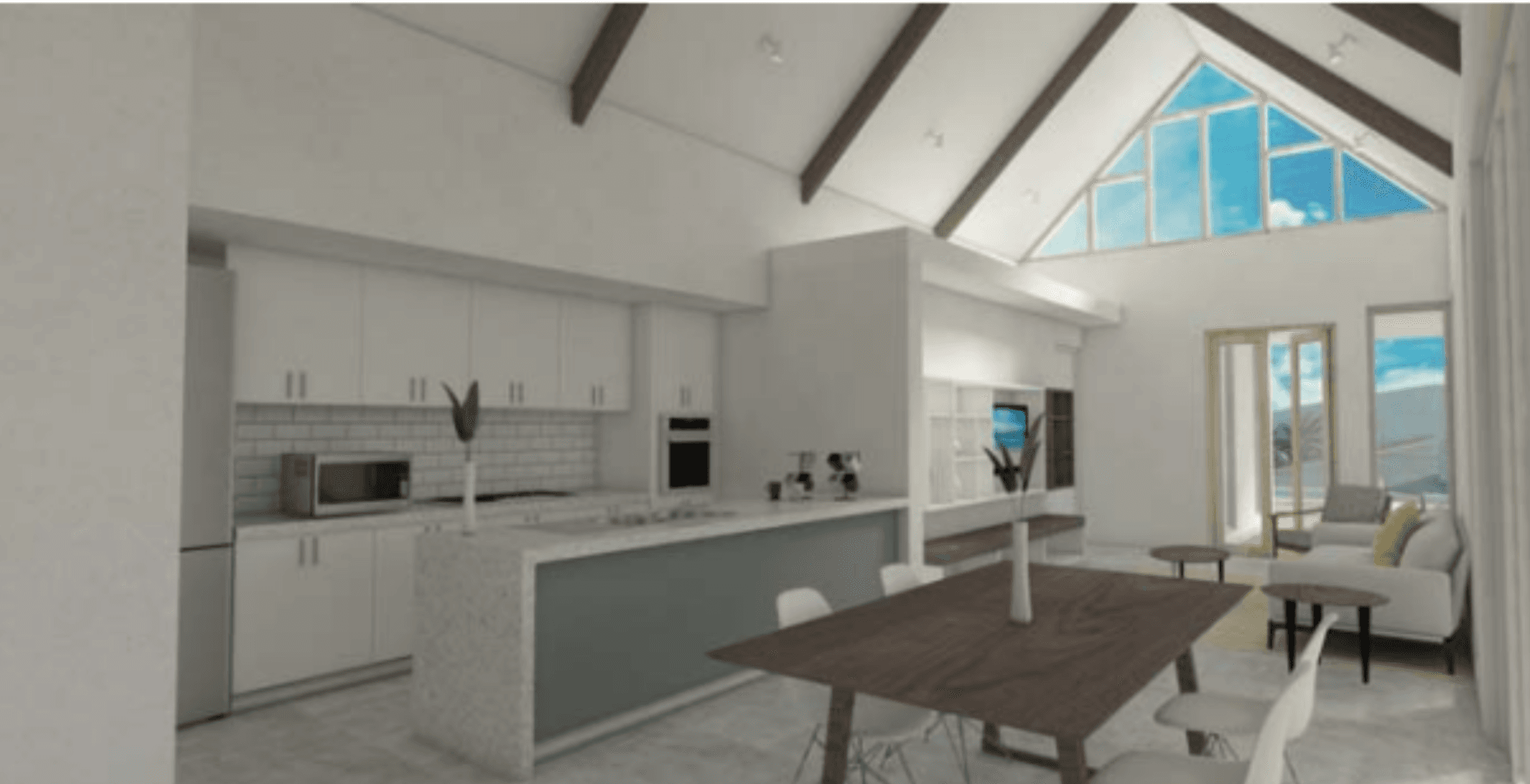New Build
Nadi. Fiji
2017
Project Value
Project Budget FJD 580k, 2017
The client was seeking to develop a duplex that offered her tenants privacy and the full outdoor living experience. She wanted only the pool to be the shared experience.
Scope
Project Architect (as Atelier 153)
Developed Design, Construction, Detailing, Building Permit
The strategy employed to create a sense of privacy was to have each apartment feature a central axis down the middle of the building, facing the living spaces outward onto decks and garden space. Once this central spine was established, each apartment could develop its own identity and ambiance, even with an identical floor layout. The outdoor covered areas offer options for families, with more private family outdoor dining tucked deeper into the plan, while the front deck serves as a space for socializing, positioned against the pool and driveway.
Two green passive design strategies were subtly integrated into the design to passively cool the habitable spaces. Strategy 1 involves utilizing the gable roof over the core living area to bring in natural daylight while also serving as a passive ventilation system. The high windows facilitate the outward flow of warm air, resulting in the displacement of air drawn in through the lower windows, effectively cooling the space. Strategy 2 takes advantage of the building's orientation to ensure that prevailing southeast winds flow through both apartments. The strategic placement of the pool allows these winds to cool as they pass over the water before reaching the habitable spaces, resulting in a drop in the temperature of the airflow.





